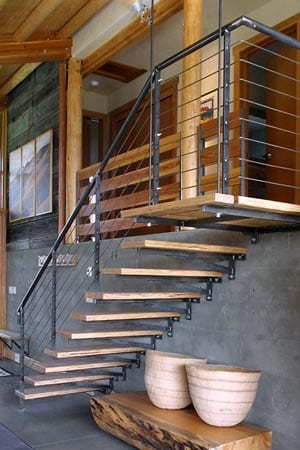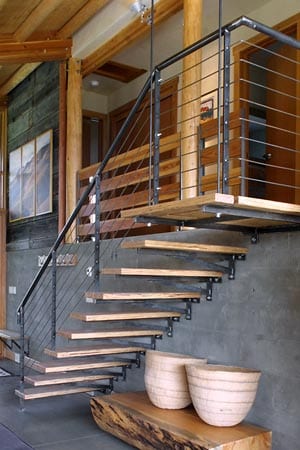
These home pictures highlight a property designed by Balance Associates of Seattle. The home is a 1,400 square foot mountain cabin located in central Washington State. This part of the state receives quite a bit of snowfall and thus, the cabin plans include a sloping roof to reduce snow accumulation and assist in snow melt. The cabin design consists of two concrete walls that form terraces. The first terrace contains a kitchen, living room, and dining room. Up the stairs in the second terrace there are two bedrooms and a bathroom. Each room is designed with a door that can be opened to the outside when the weather allows. Though there is only 1,400 square feet, the architects did a great job in creating a livable space for a family.
